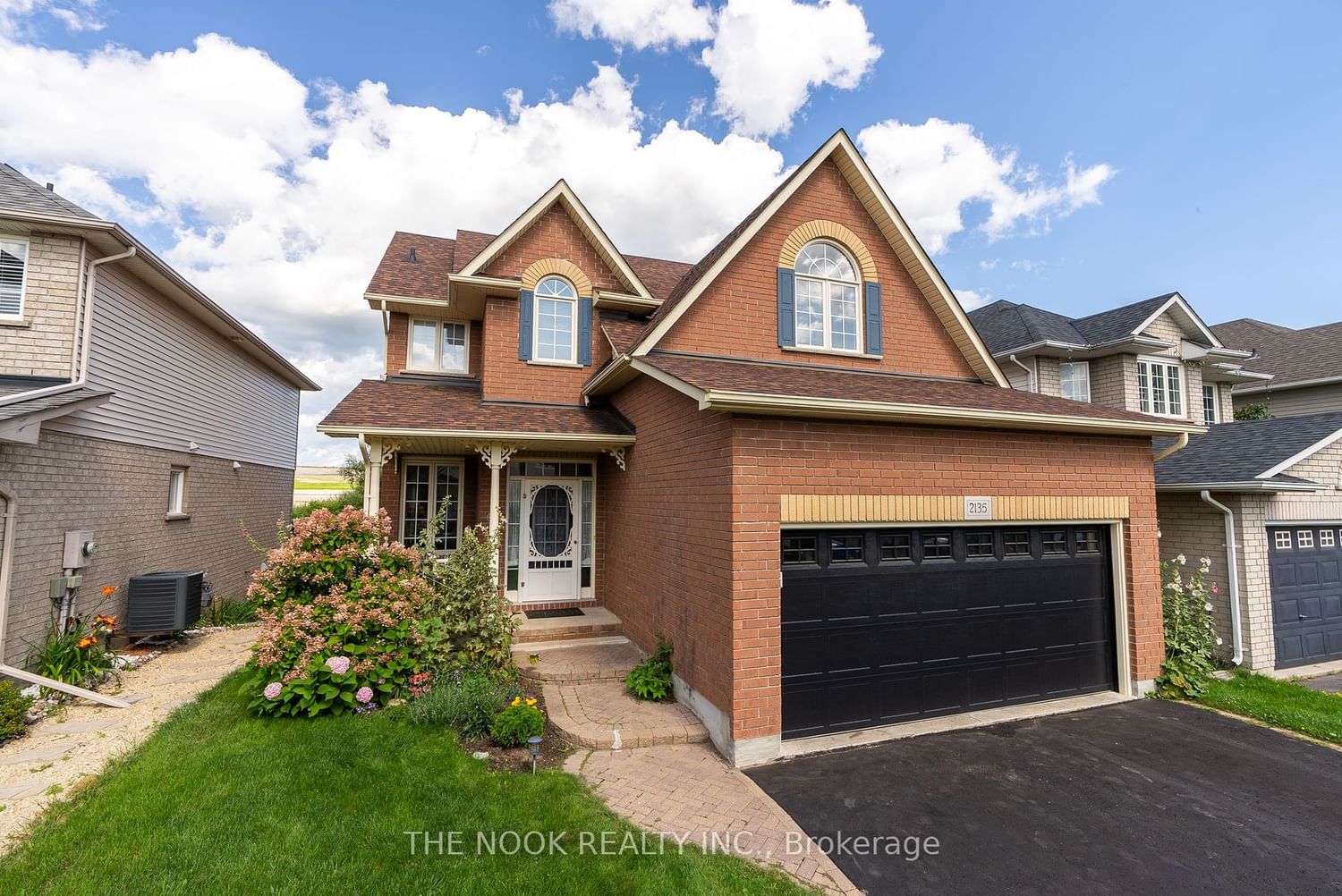$999,900
$*,***,***
3+1-Bed
4-Bath
2000-2500 Sq. ft
Listed on 8/9/23
Listed by THE NOOK REALTY INC.
Beautifully Finished From Top To Bottom And Offering Over 2100sqft Above Grade This Home Is Perfect For Any Multi Generational Family! This 3+1 Bedroom Home Features An Open Concept Living/Dining Room, Bright Eat-In Kitchen With Walkout To A New Deck, Spacious Family Room With Gas Fireplace And A Convenient Main Floor Laundry Room! The Upper Level Offers 3 Very Well Appointed Bedrooms Including A Primary Room With Walk-In Closet, 4Pc En-Suite And Two Additional Bedrooms Plus An Upper Floor Computer Loft! Additional Living Space Can Be Found In The Very Spacious In-Law Suite Equipped With A Large Rec Room With Gas Fireplace, Bedroom With 4Pc En-Suite, Large Dining Room And A Second Kitchen! Located Within Walking Distance To Shops, Schools, College/University, Kedron Dells Golf Course And More!
New Broadloom (August 2023), Furnace, AC, Hot Water Tank, GDO And Remote, Patio Door With Interior Blinds, Deck, Window In Loft - All Within The Last Two Years. Roof Approximately 10Yrs Old
E6730192
Detached, 2-Storey
2000-2500
9+4
3+1
4
2
Attached
4
Central Air
Apartment, Finished
Y
Y
Brick
Forced Air
Y
$7,225.08 (2023)
110.00x40.06 (Feet)
